Apartment diagram with hand drawn architects notes — Vector
L
2000 × 1493JPG6.67 × 4.98" • 300 dpiStandard License
XL
6452 × 4815JPG21.51 × 16.05" • 300 dpiStandard License
VectorEPSScalable to any sizeStandard License
EL
VectorEPSScalable to any sizeExtended License
Perspective cutaway diagram of a one bedroom apartment completely furnished with red hand drawn architectural sketches and notes
— Vector by valigursky- Authorvaligursky

- 78082790
- Find Similar Images
- 4.8
Stock Vector Keywords:
- sketch
- architecture
- Home Interior
- hall
- residential
- bed
- note
- construction
- living
- habitation
- bedroom
- technical drawing
- kitchen
- comment
- arrow
- sofa
- hand drawn
- suggestion
- diagram
- definition
- proposal
- Architectural Model
- plan
- Inside of
- interior
- side note
- Living Room
- architect
- correction
- balcony
- architecte
- annotation
- doodle
- table
- brick wall
- croquis
- wardrobe
- furniture
- entry hall
- perspective
- apartment
- chair
- window
- corridor
- indoors
- room type
- change
- room
- design
- loggia
Same Series:
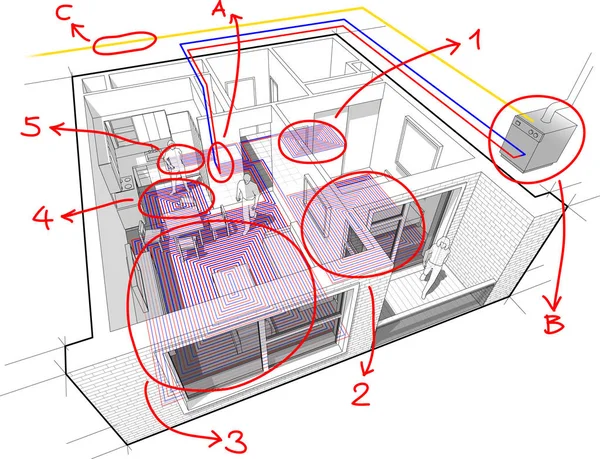
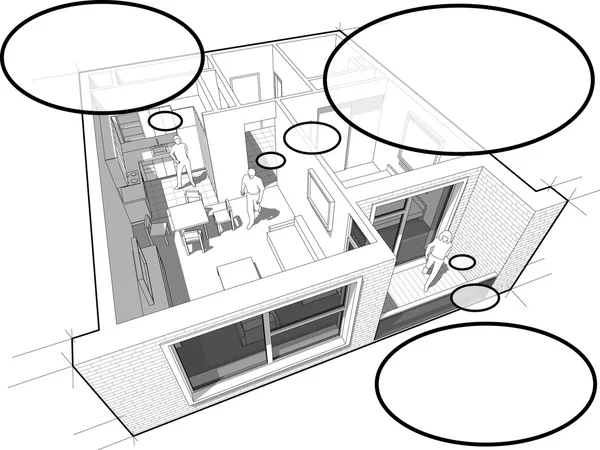
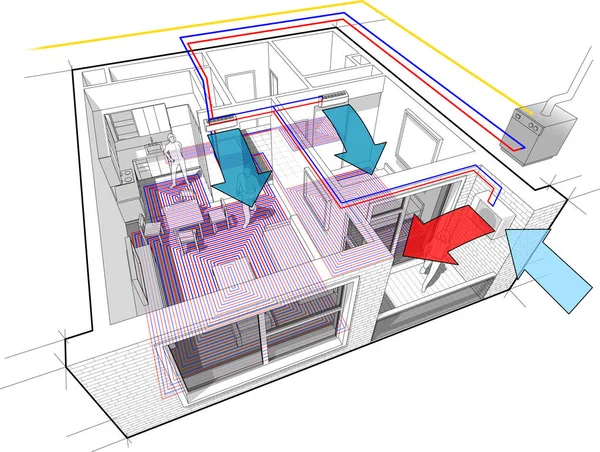



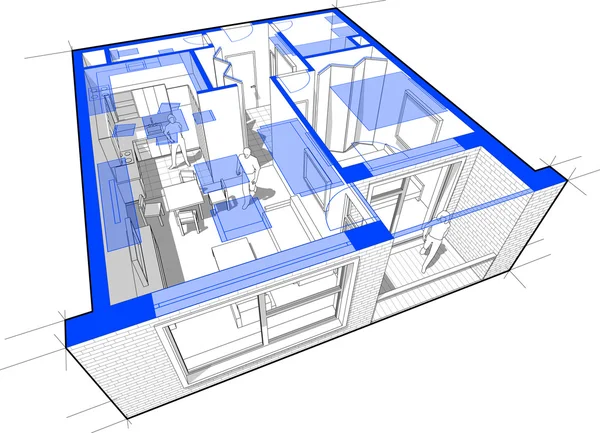



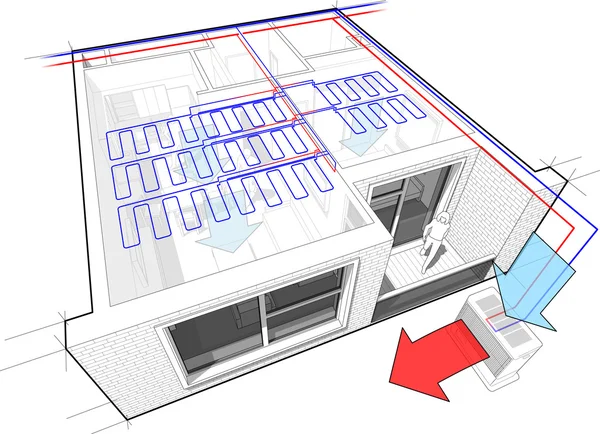
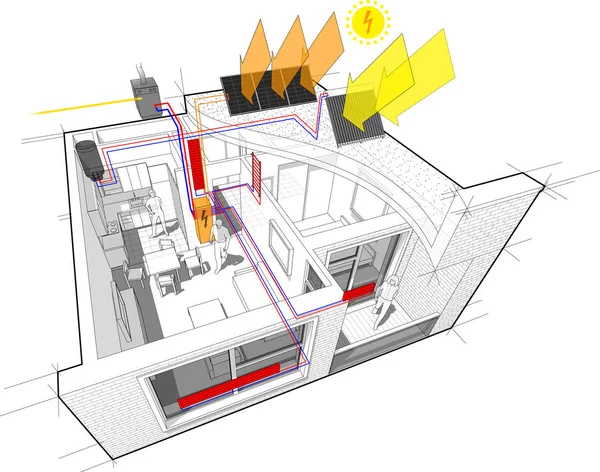



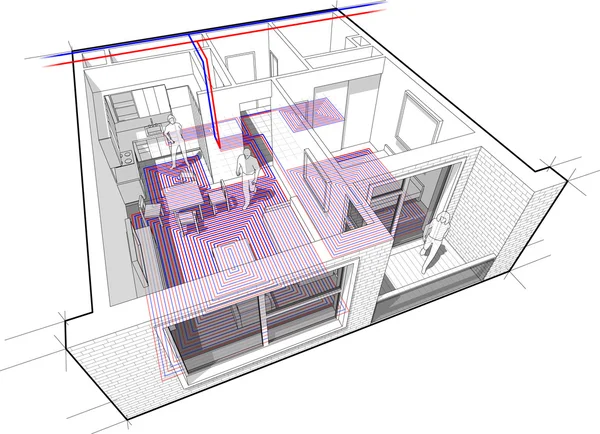
Similar Stock Videos:

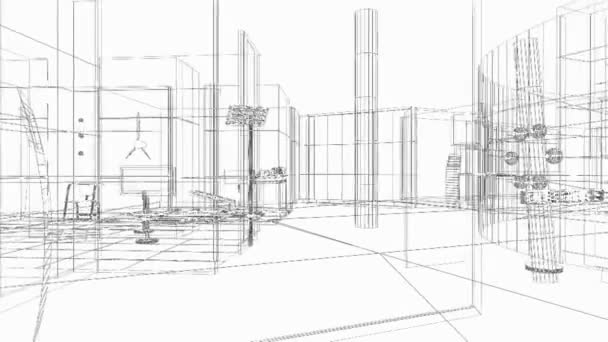

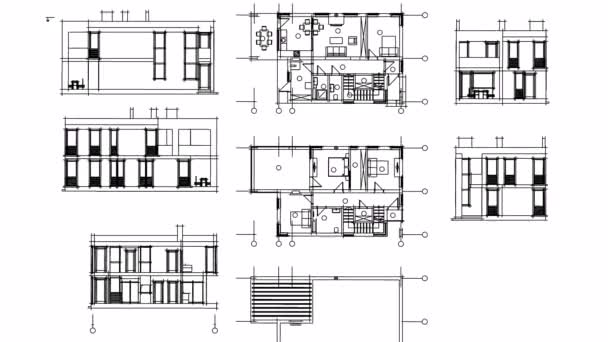



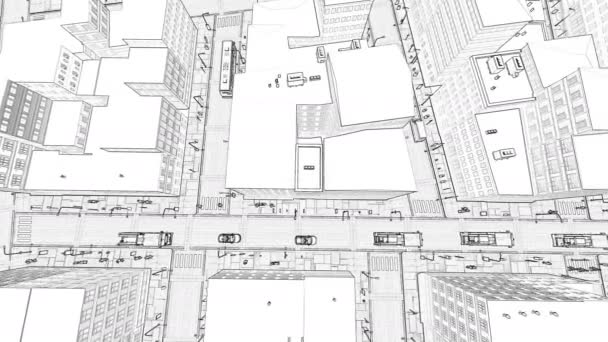



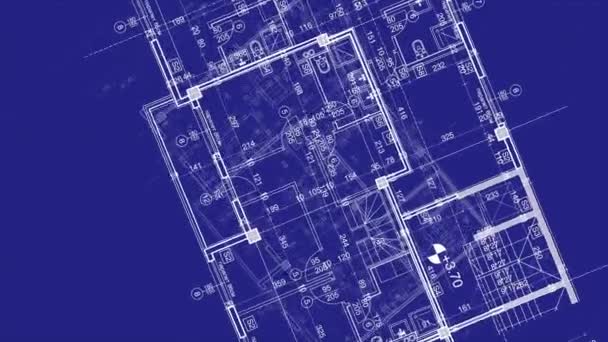



Usage Information
You can use this royalty-free vector image "Apartment diagram with hand drawn architects notes" for personal and commercial purposes according to the Standard or Extended License. The Standard License covers most use cases, including advertising, UI designs, and product packaging, and allows up to 500,000 print copies. The Extended License permits all use cases under the Standard License with unlimited print rights and allows you to use the downloaded vector files for merchandise, product resale, or free distribution.
This stock vector image is scalable to any size. You can buy and download it in high resolution up to 6452x4815. Upload Date: Jul 15, 2015
