Architectural background. Part of architectural project, architectural plan of the apartment. — Vector
L
2000 × 1200JPG6.67 × 4.00" • 300 dpiStandard License
XL
6250 × 3751JPG20.83 × 12.50" • 300 dpiStandard License
VectorEPSScalable to any sizeStandard License
EL
VectorEPSScalable to any sizeExtended License
Architectural background. Part of architectural project, architectural plan of the apartment. Black and white vector illustration EPS10
— Vector by lev16- Authorlev16

- 440824882
- Find Similar Images
- 4.5
Stock Vector Keywords:
- illustration
- black
- residential
- blueprint
- beautiful
- modern
- house
- greenery
- dwelling
- floor
- draft
- property
- construction
- private
- plan
- outline
- graphic
- design
- architecture
- layout
- indoor
- sketch
- architectural
- white
- background
- interior
- backdrop
- flat
- vector
- accommodation
- apartment
- monochrome
- drawing
- top
- building
- living
- real estate
- furniture
- cad
- line
- view
- one Storey
- housing
- build
- project
Same Series:

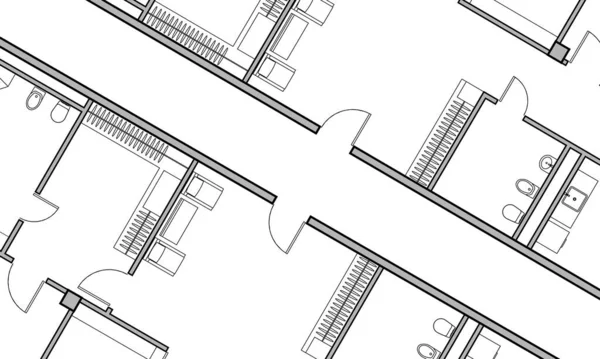









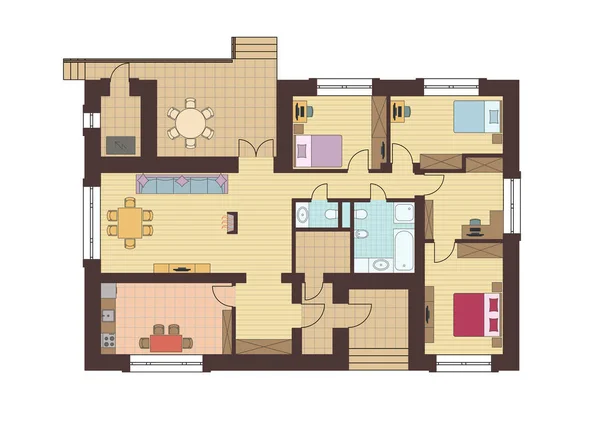




Similar Stock Videos:


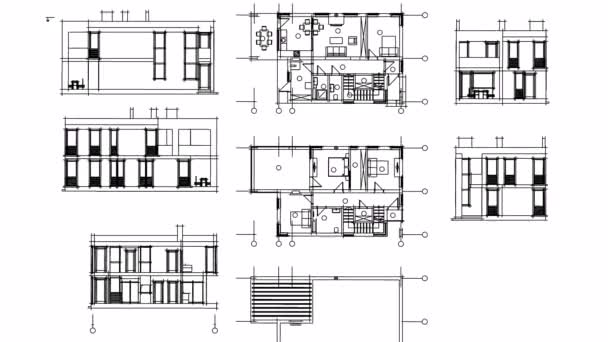

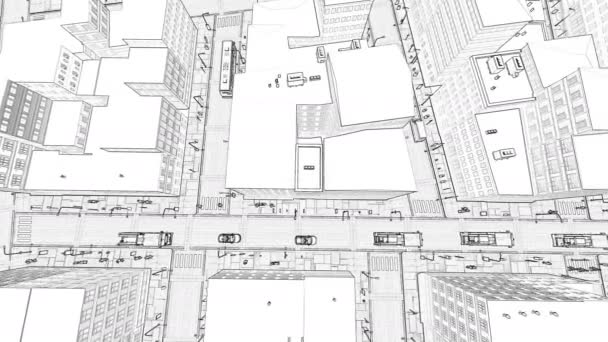
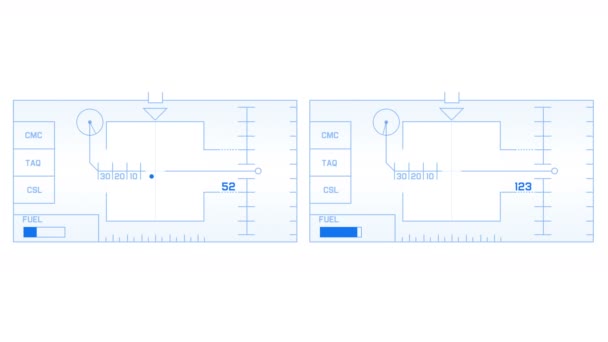


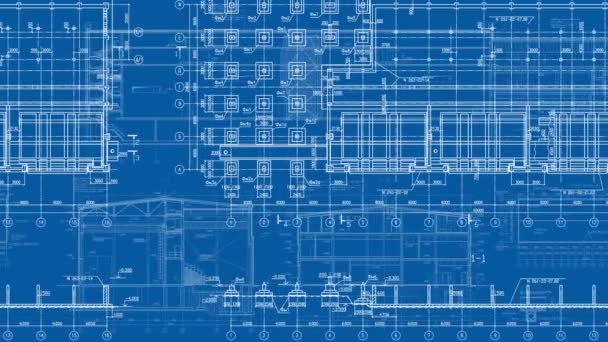
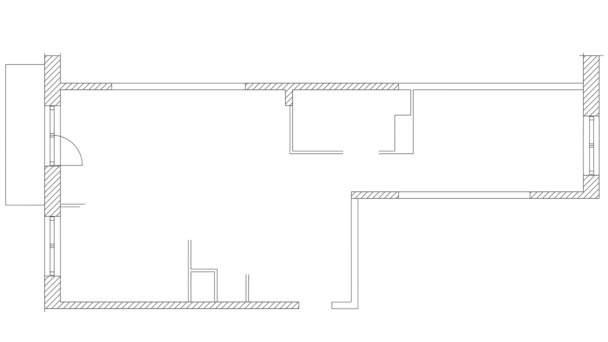
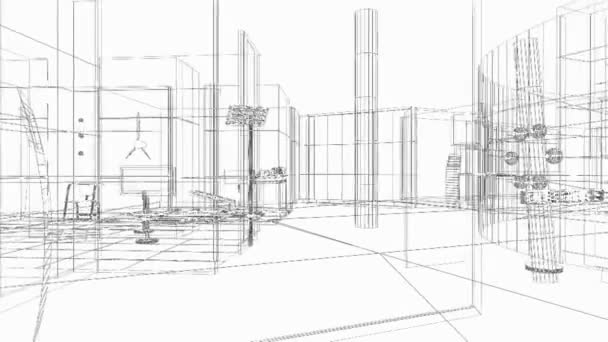



Usage Information
You can use this royalty-free vector image "Architectural background. Part of architectural project, architectural plan of the apartment." for personal and commercial purposes according to the Standard or Extended License. The Standard License covers most use cases, including advertising, UI designs, and product packaging, and allows up to 500,000 print copies. The Extended License permits all use cases under the Standard License with unlimited print rights and allows you to use the downloaded vector files for merchandise, product resale, or free distribution.
This stock vector image is scalable to any size. You can buy and download it in high resolution up to 6250x3751. Upload Date: Jan 10, 2021
