Buildings Permit concept with residential building project against an imaginary floor plans and elevations project of a new building — Photo
L
2000 × 1000JPG6.67 × 3.33" • 300 dpiStandard License
XL
6336 × 3168JPG21.12 × 10.56" • 300 dpiStandard License
super
12672 × 6336JPG42.24 × 21.12" • 300 dpiStandard License
EL
6336 × 3168JPG21.12 × 10.56" • 300 dpiExtended License
Buildings Permit concept with residential building project against an imaginary floor plans and elevations project of a new building
— Photo by Francescoscatena- AuthorFrancescoscatena

- 665726644
- Find Similar Images
- 5
Stock Image Keywords:
- land use
- plan
- building activity
- town planning
- cadastral survey
- license
- development
- master plan
- construction
- building
- destination
- concepts
- land registry
- buildable
- real estate
- zoning regulation
- buildings permit
- town
- zoning
- building permit
- urban
- land register
- city plan
- permit
- authorization
- regulation
- zoning map
- clearance
- zoning plan
- Residential District
- urban design
- city planning
- housing
- project
- permission
- urbanism
- land
- Construction Industry
- planning
- survey
- land plot
- cadastral
- urban planning
- cadastre
- map
- development plan
- city
- concept
- masterplan
Same Series:
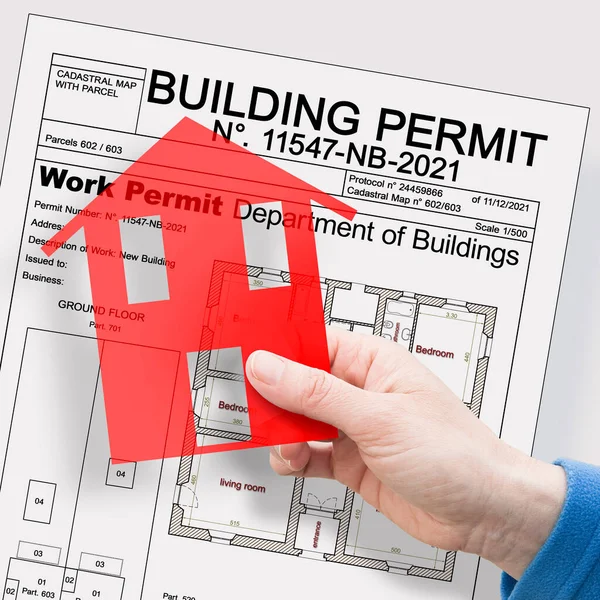
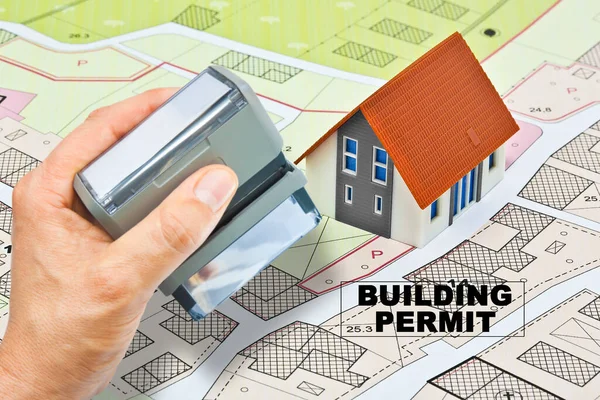

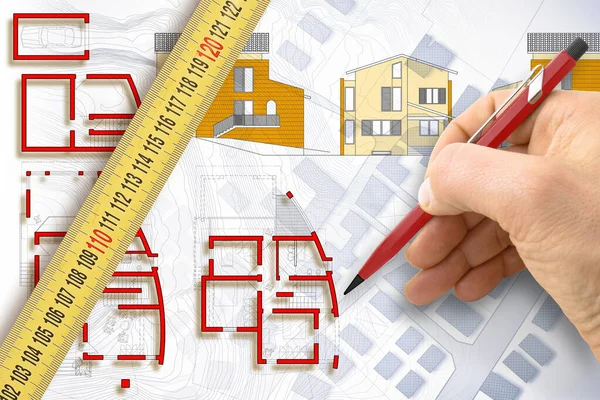
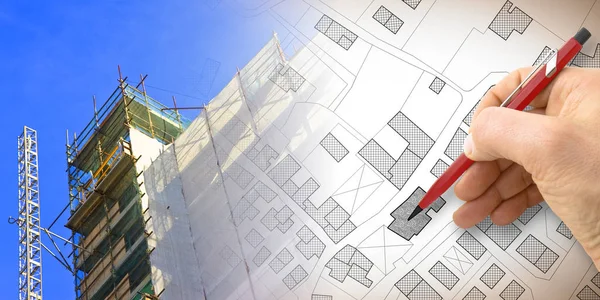
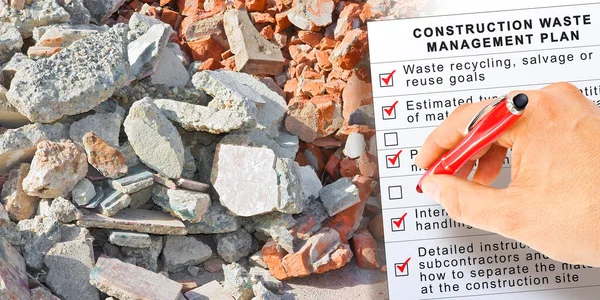
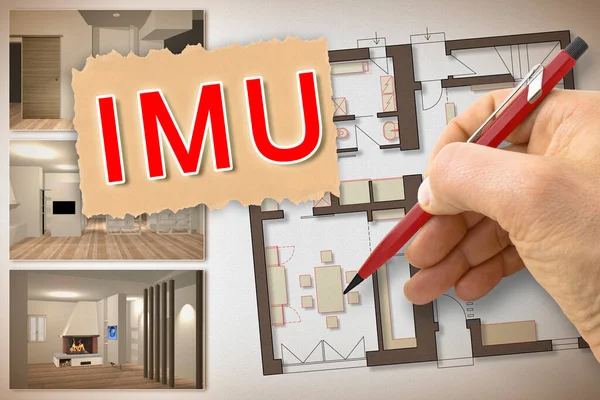
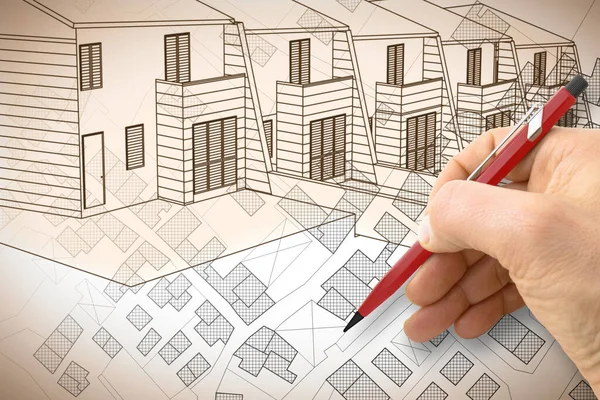
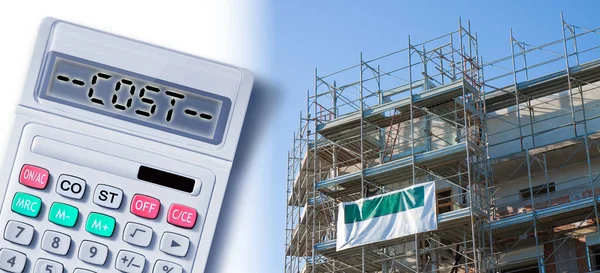
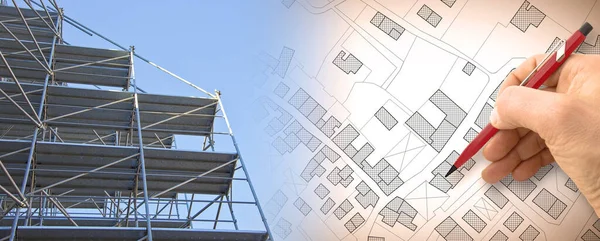
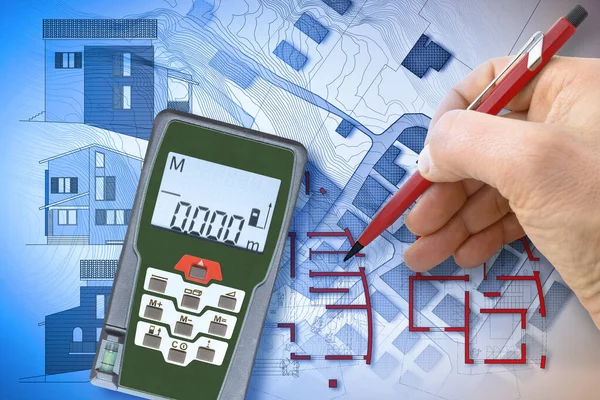

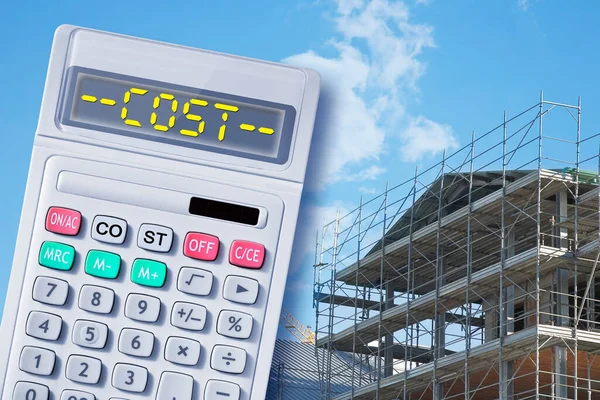
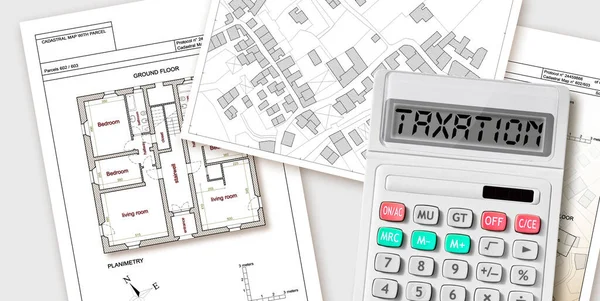
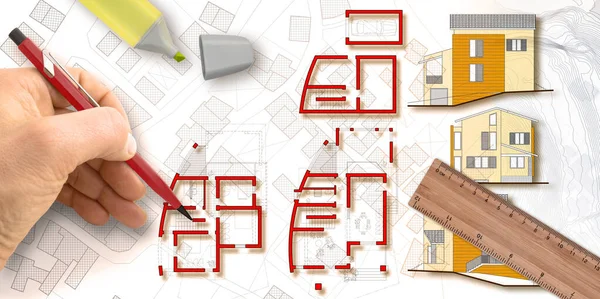
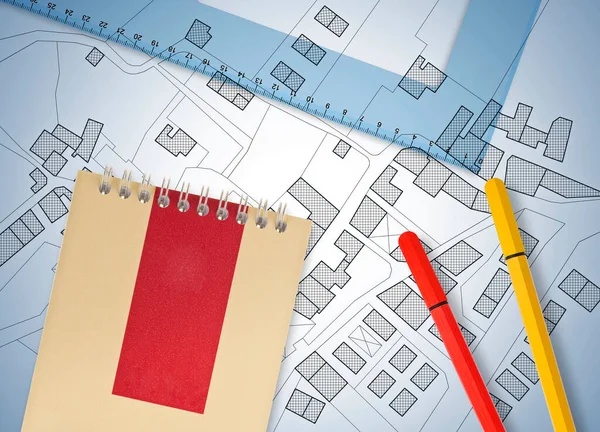
Usage Information
You can use this royalty-free photo "Buildings Permit concept with residential building project against an imaginary floor plans and elevations project of a new building" for personal and commercial purposes according to the Standard or Extended License. The Standard License covers most use cases, including advertising, UI designs, and product packaging, and allows up to 500,000 print copies. The Extended License permits all use cases under the Standard License with unlimited print rights and allows you to use the downloaded stock images for merchandise, product resale, or free distribution.
You can buy this stock photo and download it in high resolution up to 6336x3168. Upload Date: Jul 12, 2023
