Imaginary General Urban Plan and cadastral map with indications of urban destinations and Buildings Permit stamp — Photo
L
2000 × 1442JPG6.67 × 4.81" • 300 dpiStandard License
XL
5751 × 4147JPG19.17 × 13.82" • 300 dpiStandard License
super
11502 × 8294JPG38.34 × 27.65" • 300 dpiStandard License
EL
5751 × 4147JPG19.17 × 13.82" • 300 dpiExtended License
Imaginary General Urban Plan and cadastral map with indications of urban destinations and Buildings Permit stamp
— Photo by Francescoscatena- AuthorFrancescoscatena

- 610076150
- Find Similar Images
Stock Image Keywords:
- urban planning
- planning
- map
- Construction Industry
- land register
- building activity
- concept
- city planning
- masterplan
- town
- land
- destination
- urbanism
- permit
- zoning regulation
- permission
- buildable
- town planning
- survey
- Residential District
- cadastre
- architecture
- urban design
- development
- buildings permit
- project
- cadastral
- cadastral survey
- authorization
- zoning plan
- city
- zoning
- land plot
- home
- housing
- land use
- city plan
- urban
- building
- plan
- clearance
- development plan
- construction
- master plan
- license
- concepts
- zoning map
- land registry
- real estate
Same Series:
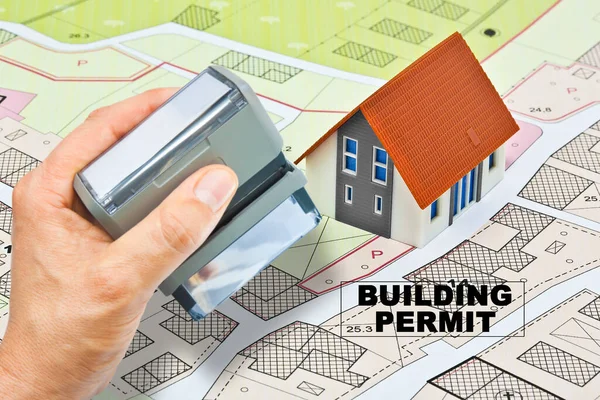
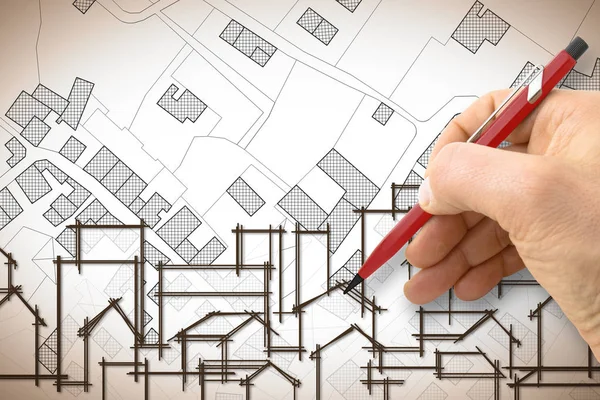
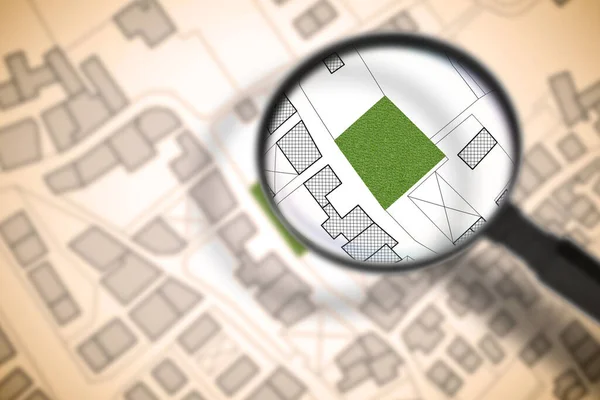
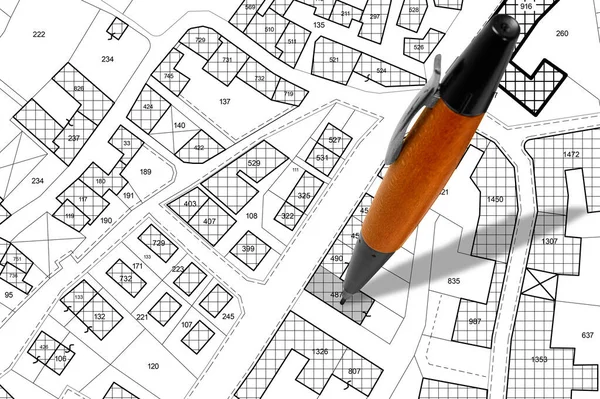
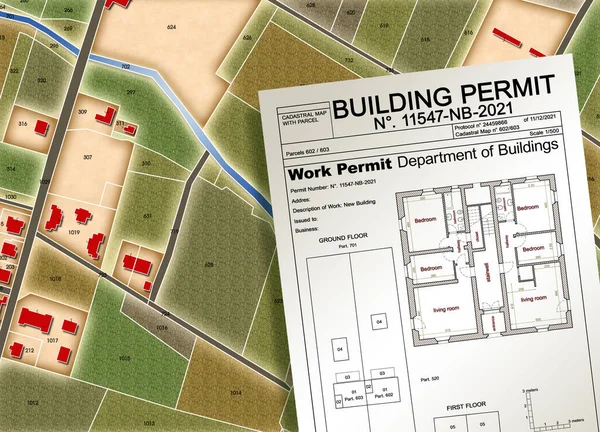


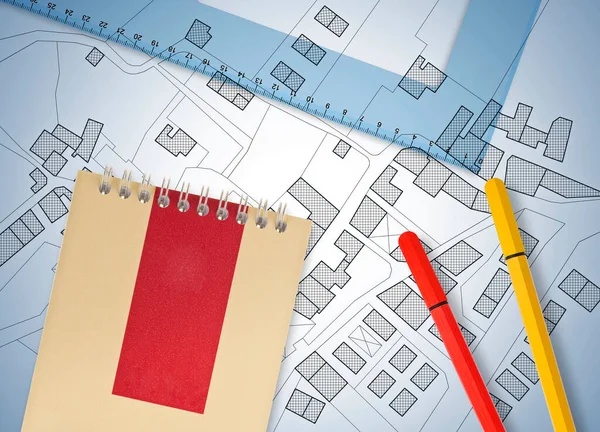
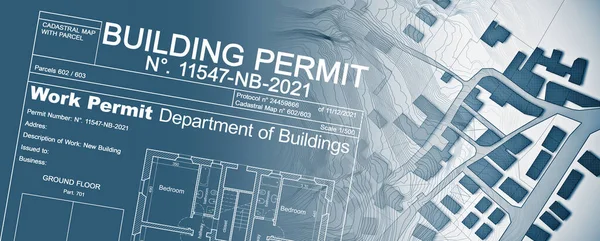
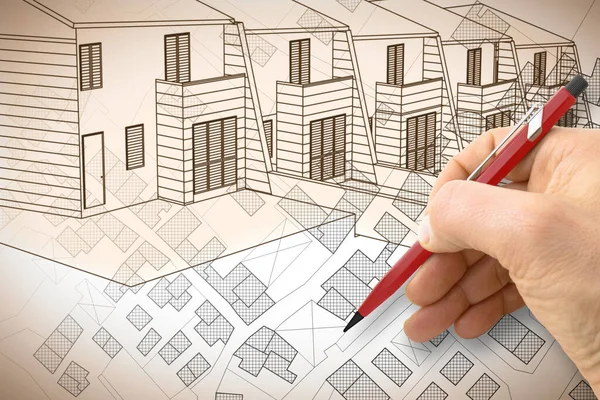
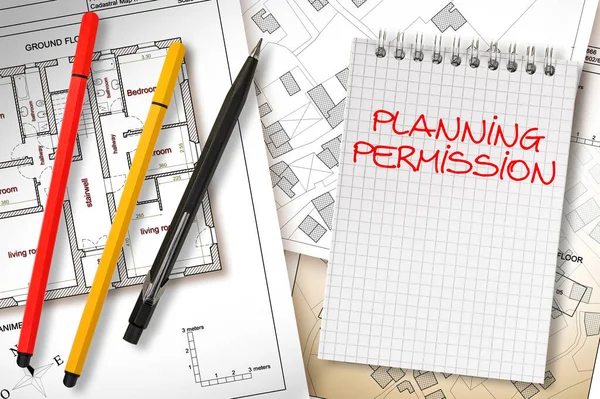
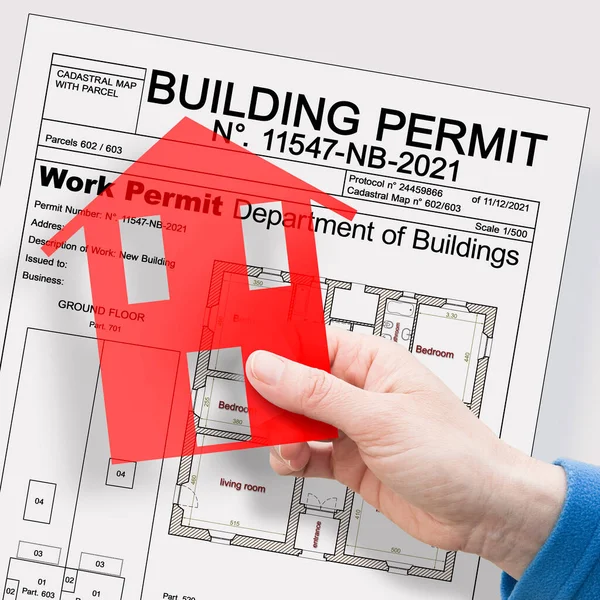


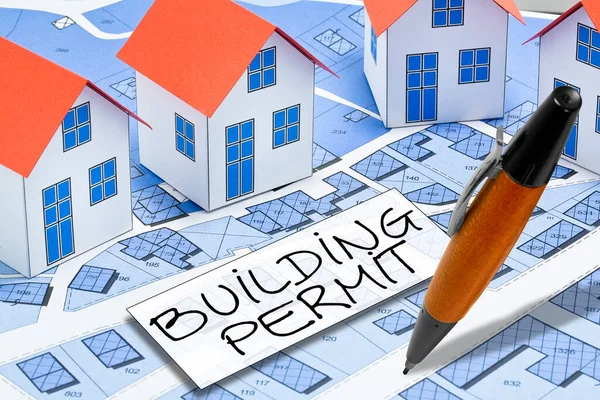
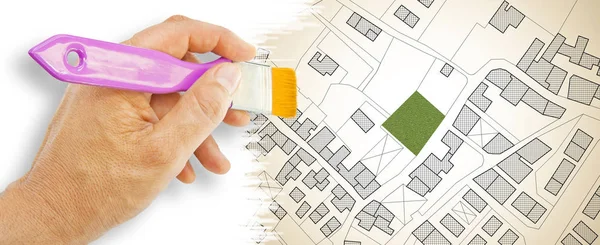
Usage Information
You can use this royalty-free photo "Imaginary General Urban Plan and cadastral map with indications of urban destinations and Buildings Permit stamp" for personal and commercial purposes according to the Standard or Extended License. The Standard License covers most use cases, including advertising, UI designs, and product packaging, and allows up to 500,000 print copies. The Extended License permits all use cases under the Standard License with unlimited print rights and allows you to use the downloaded stock images for merchandise, product resale, or free distribution.
You can buy this stock photo and download it in high resolution up to 5751x4147. Upload Date: Sep 24, 2022
