Traditional dining area. Open floor plan. Connected to living room. — Photo
L
2000 × 1349JPG6.67 × 4.50" • 300 dpiStandard License
XL
5691 × 3840JPG18.97 × 12.80" • 300 dpiStandard License
super
11382 × 7680JPG37.94 × 25.60" • 300 dpiStandard License
EL
5691 × 3840JPG18.97 × 12.80" • 300 dpiExtended License
Traditional dining area. Open floor plan. Connected to living room. Also exit to backyard. Northwest, USA
— Photo by iriana88w- Authoririana88w

- 120208886
- Find Similar Images
- 4.5
Stock Image Keywords:
Same Series:
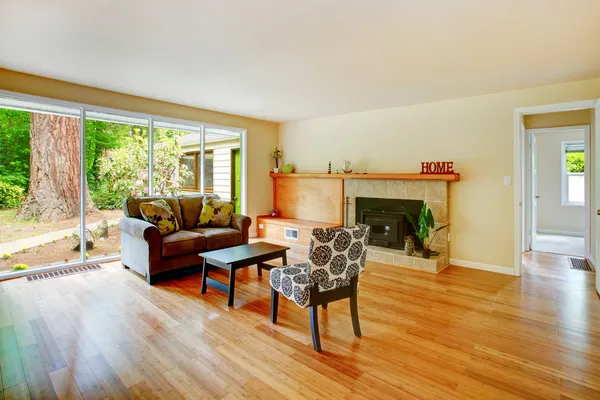



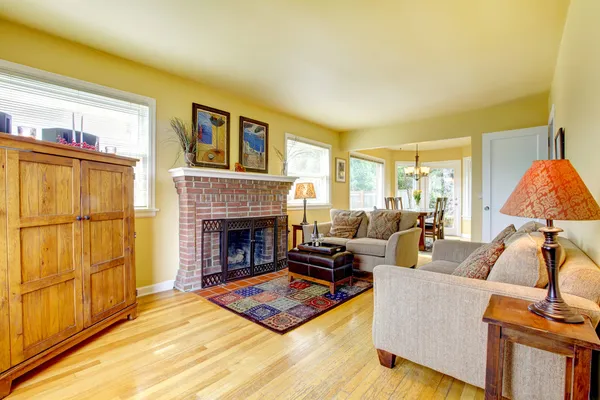

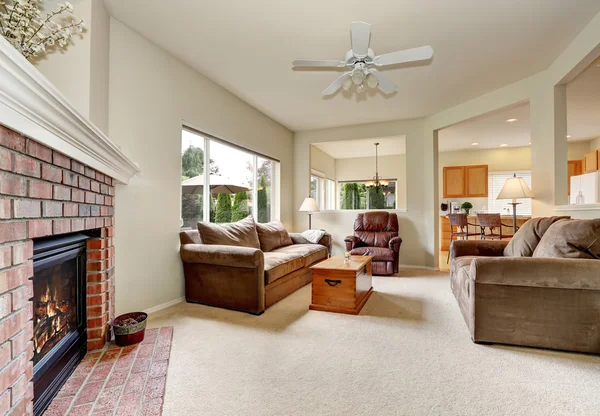


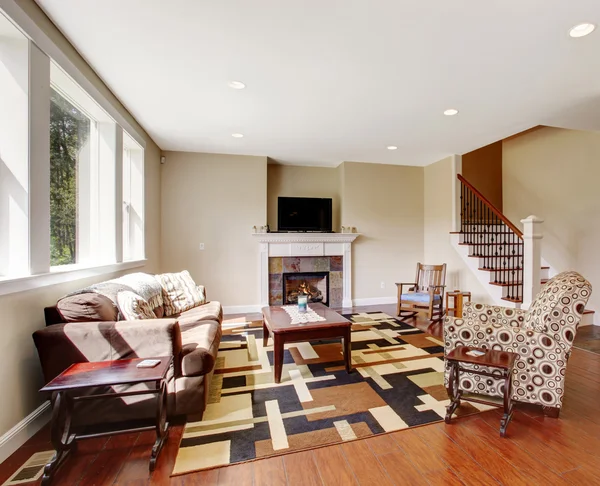



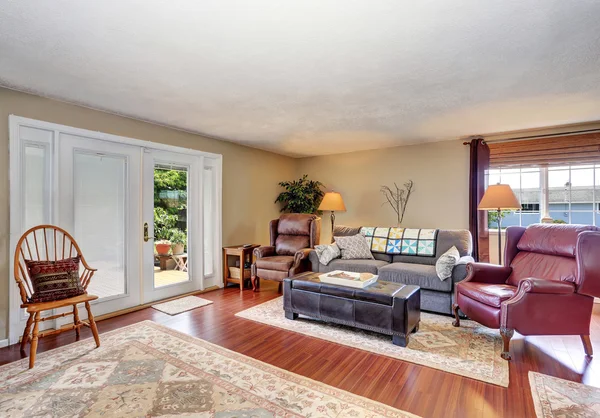
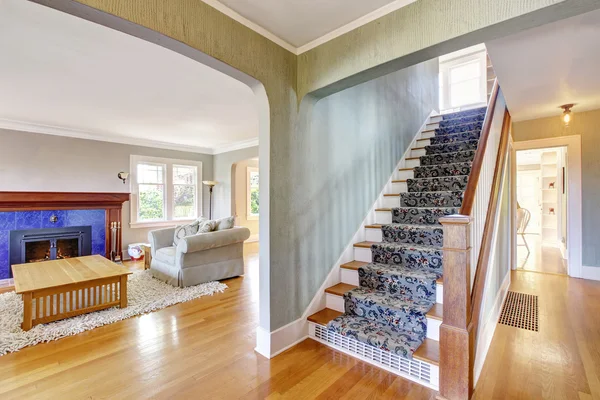

Same Model:
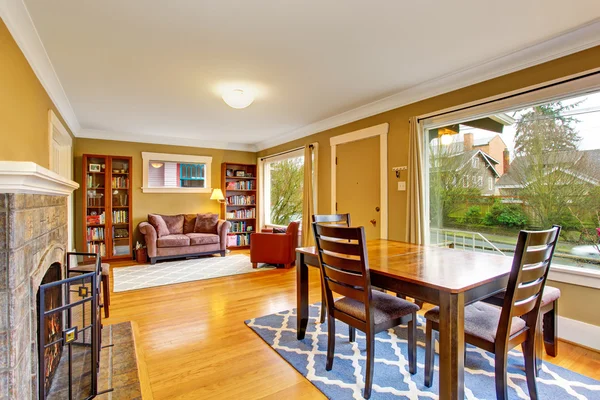
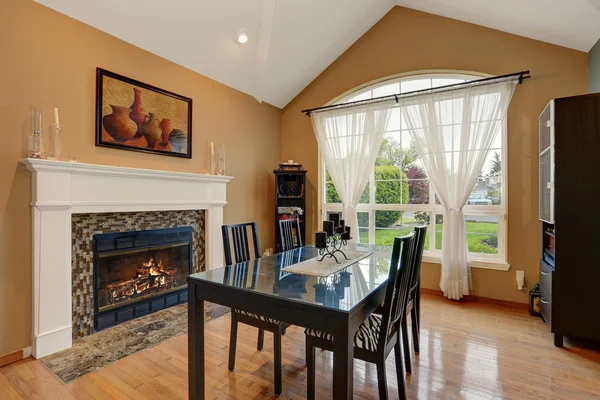

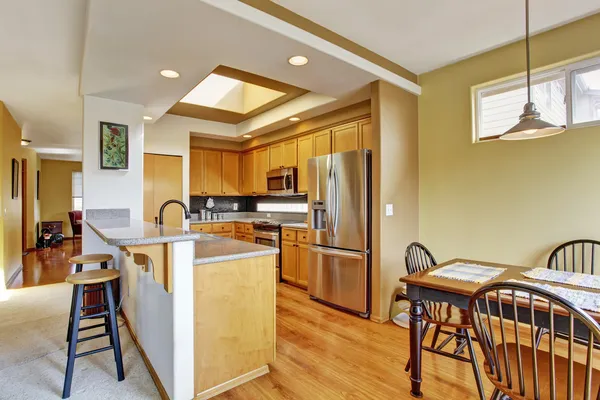

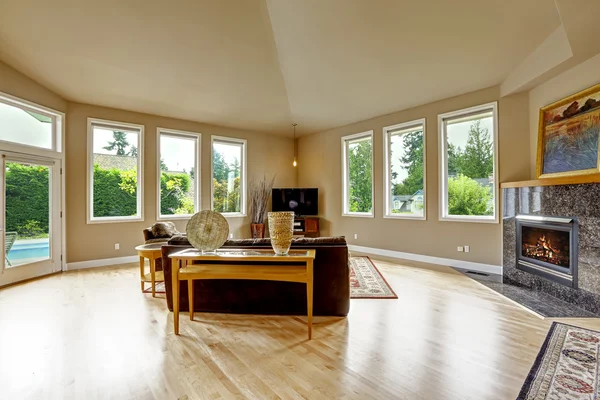
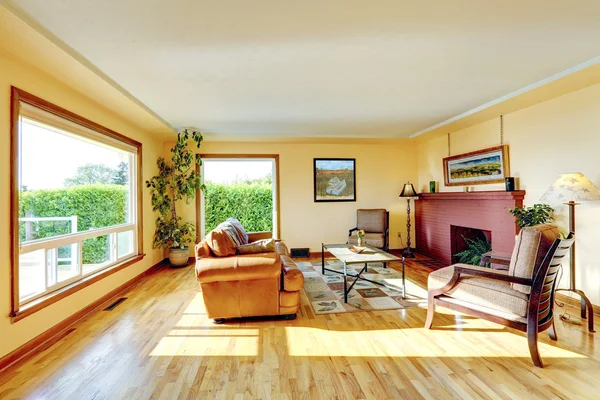
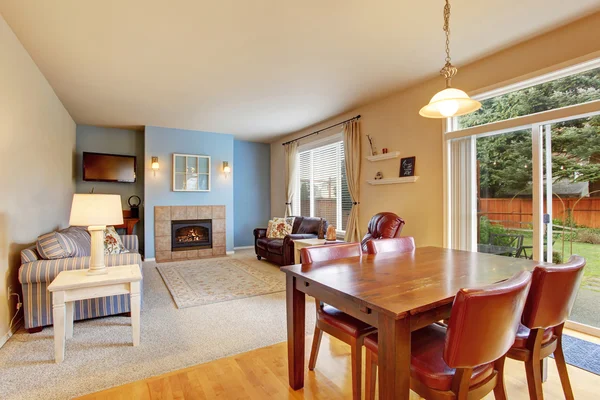

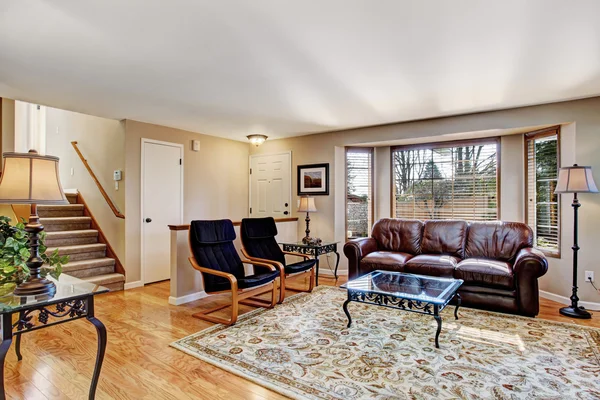
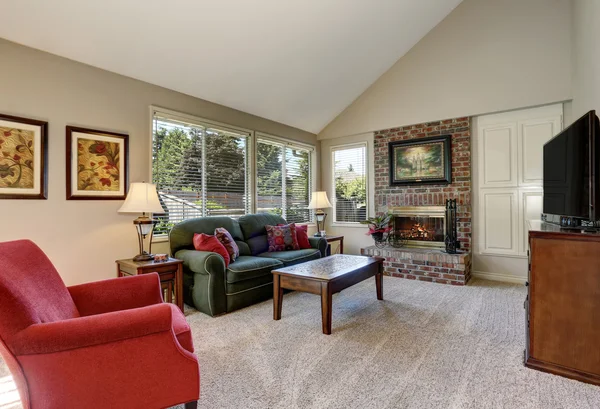
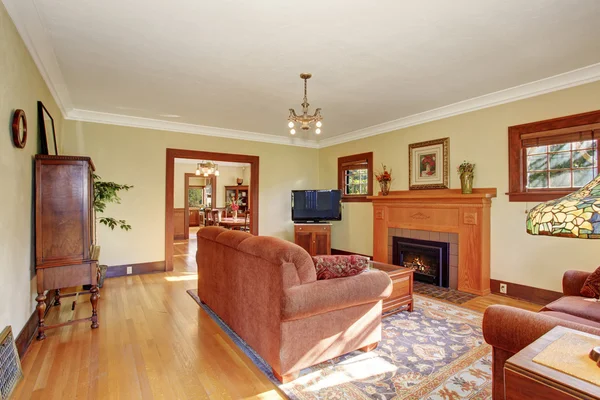
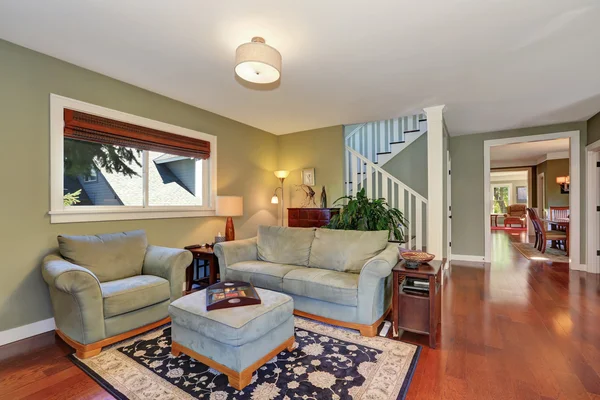
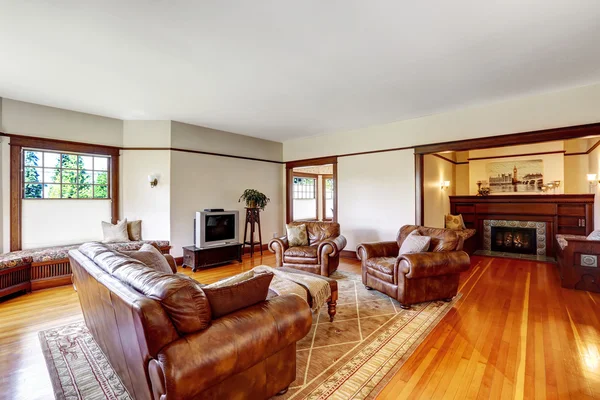

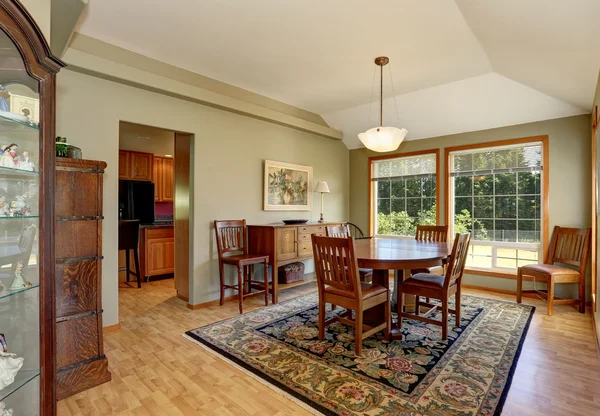
Usage Information
You can use this royalty-free photo "Traditional dining area. Open floor plan. Connected to living room." for personal and commercial purposes according to the Standard or Extended License. The Standard License covers most use cases, including advertising, UI designs, and product packaging, and allows up to 500,000 print copies. The Extended License permits all use cases under the Standard License with unlimited print rights and allows you to use the downloaded stock images for merchandise, product resale, or free distribution.
You can buy this stock photo and download it in high resolution up to 5691x3840. Upload Date: Aug 17, 2016
