House plan Stock Photos
100,000 House plan pictures are available under a royalty-free license
- Best Match
- Fresh
- Popular
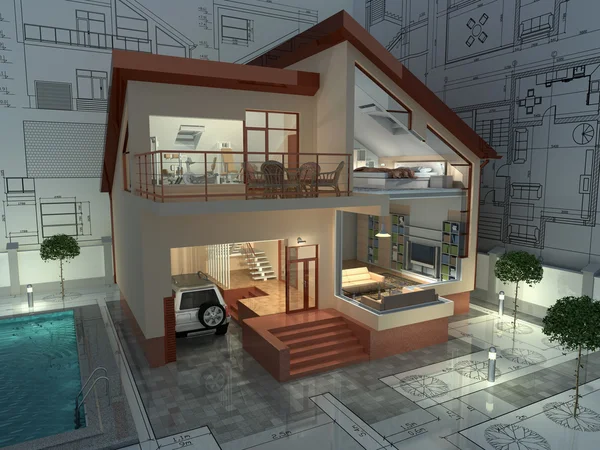
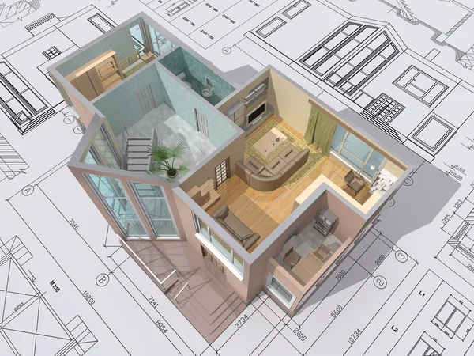
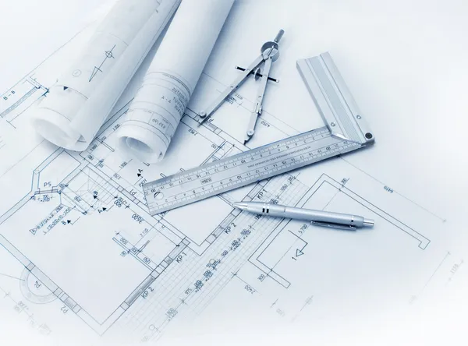
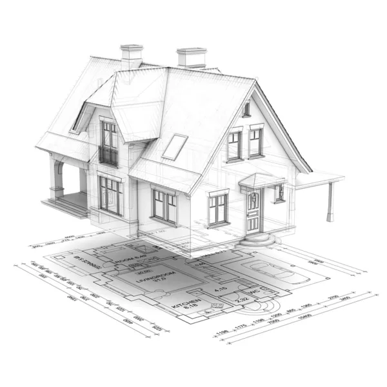
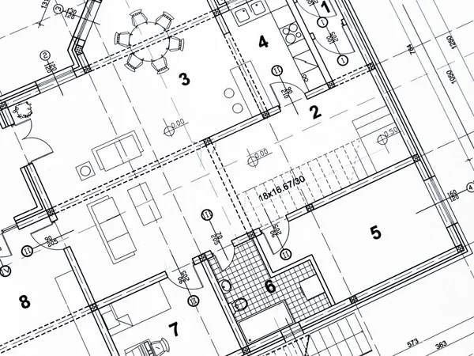
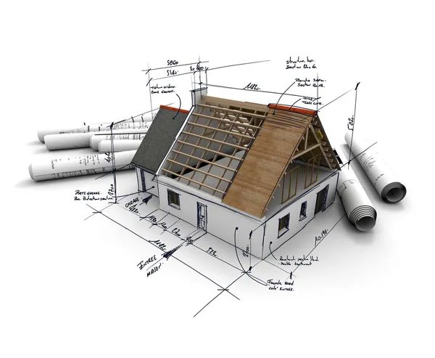

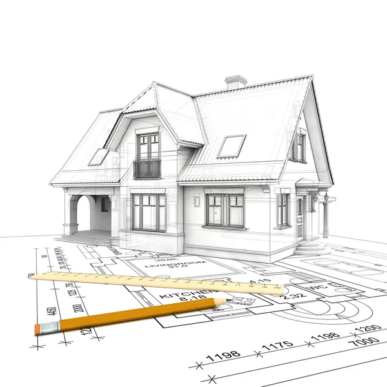
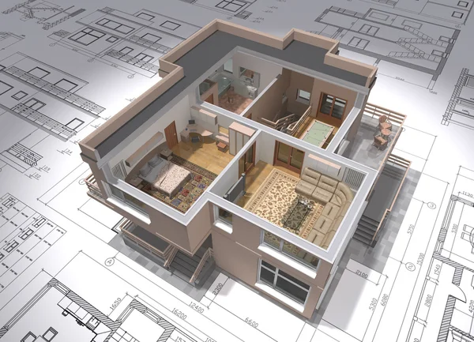
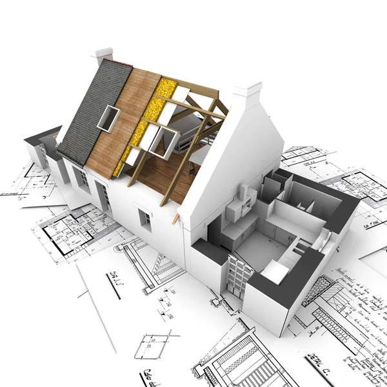

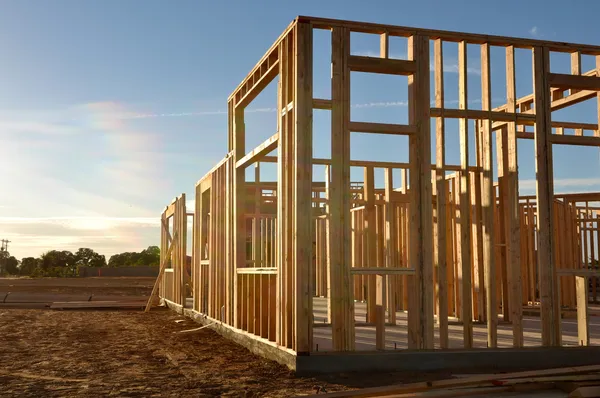
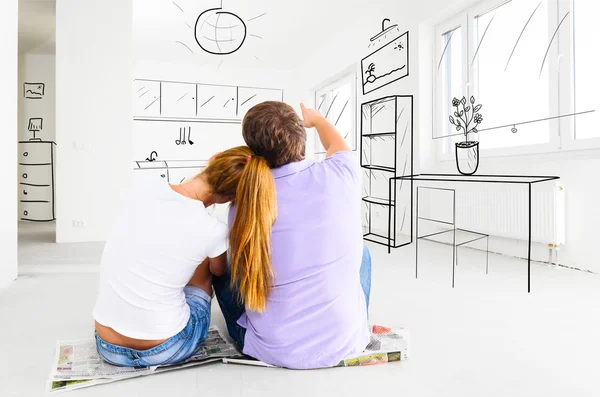



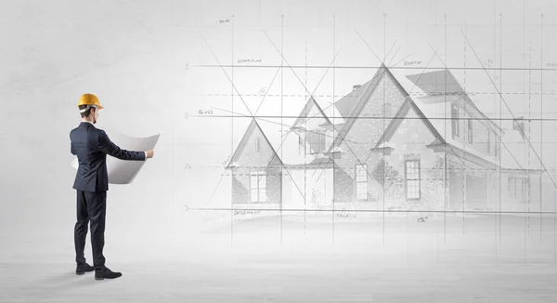

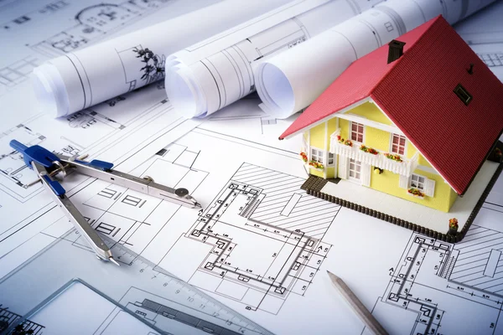
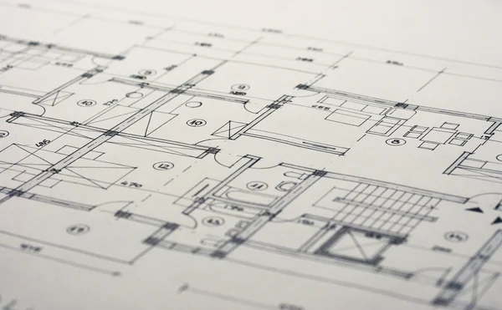
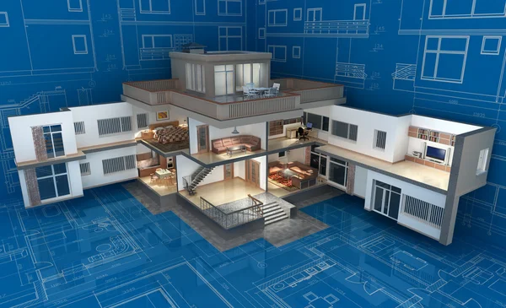
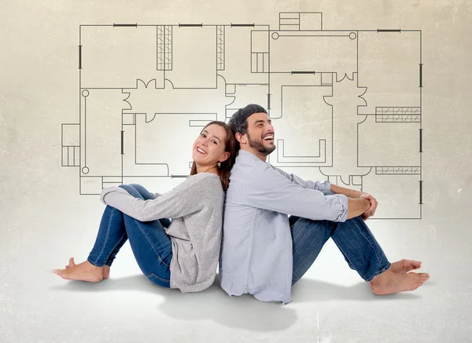


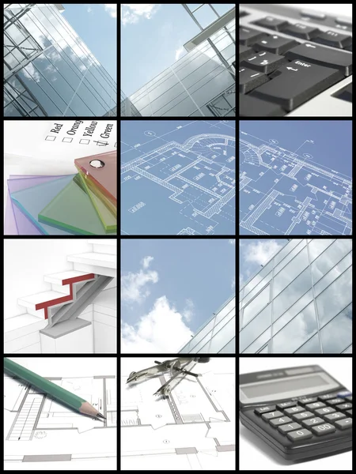
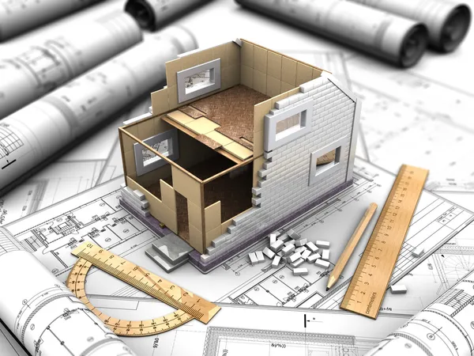
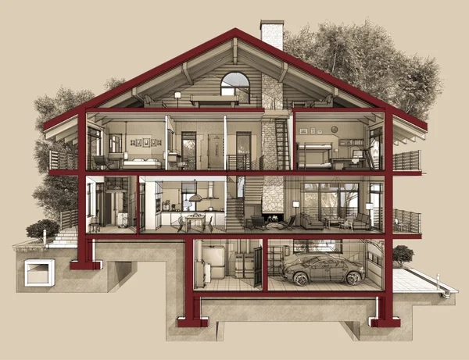


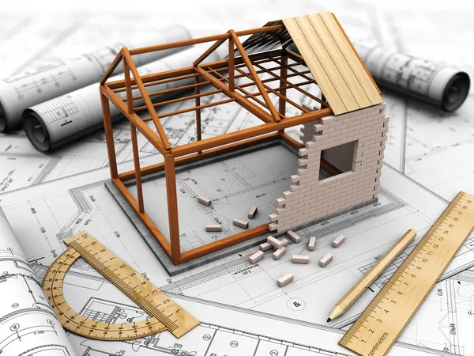
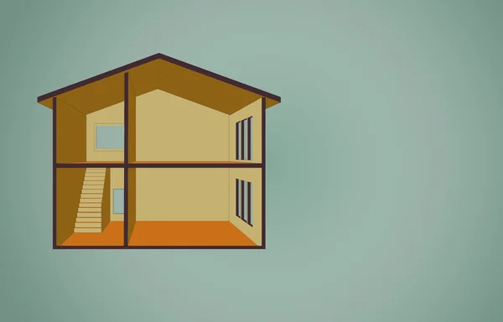


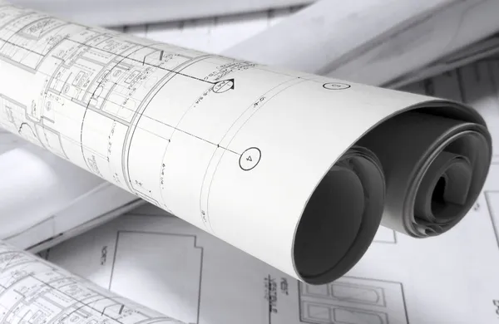


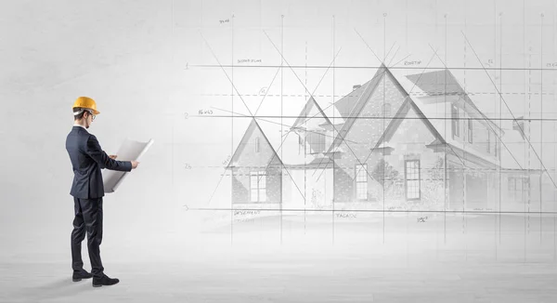

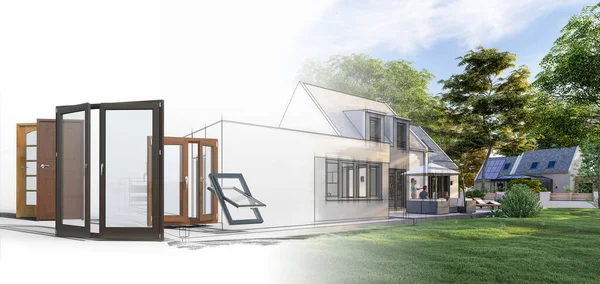


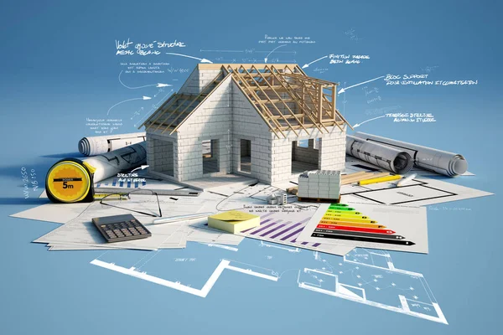

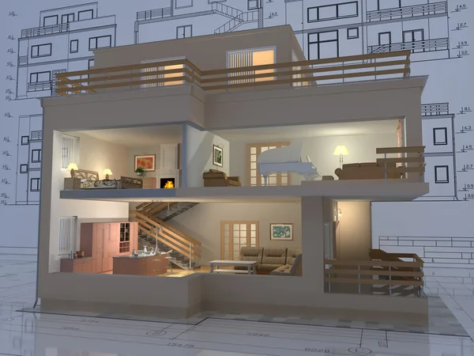

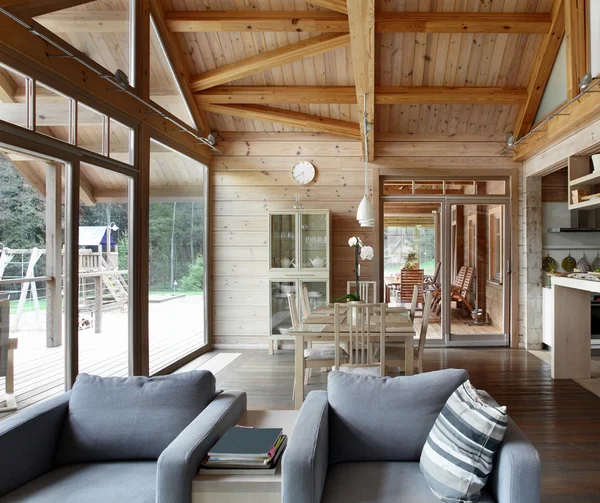
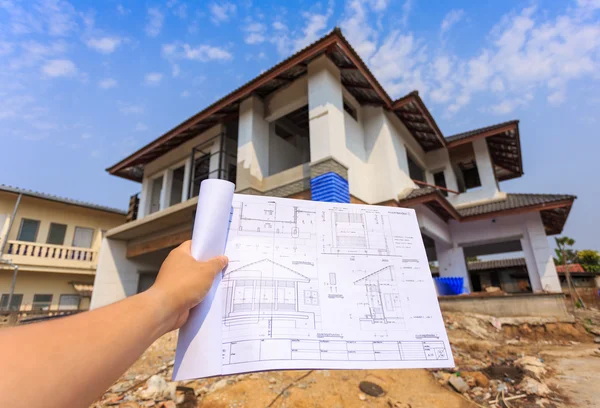

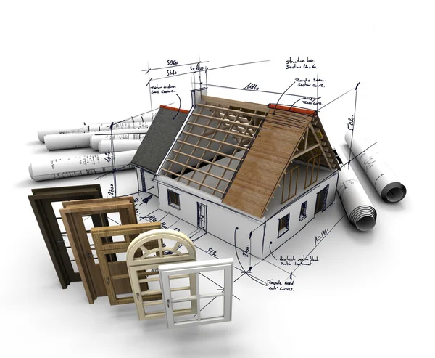


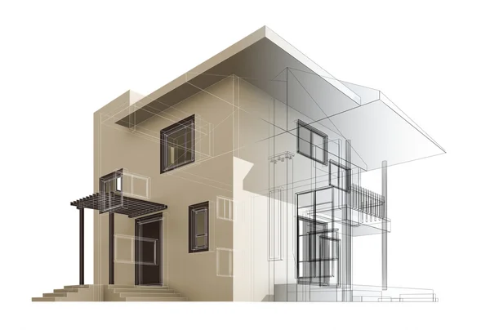

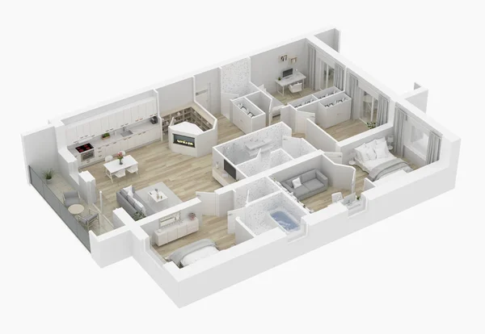

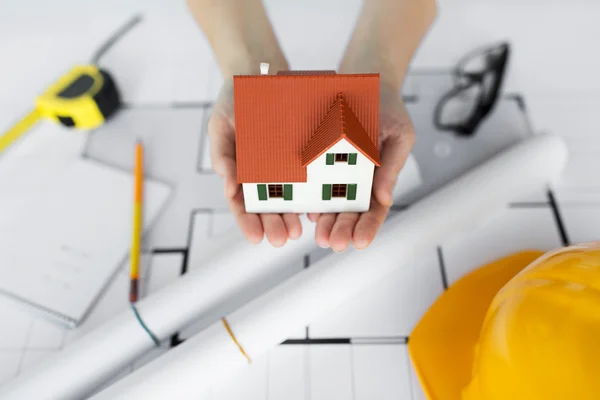
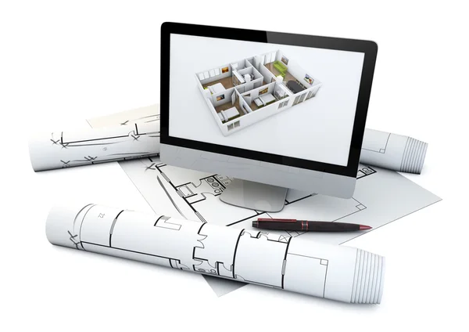

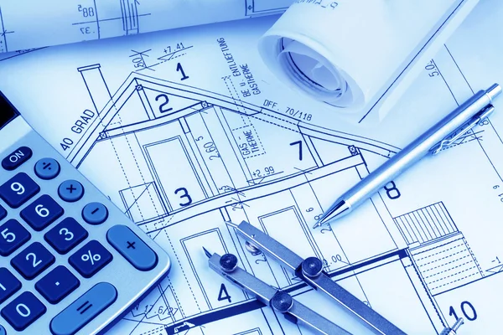
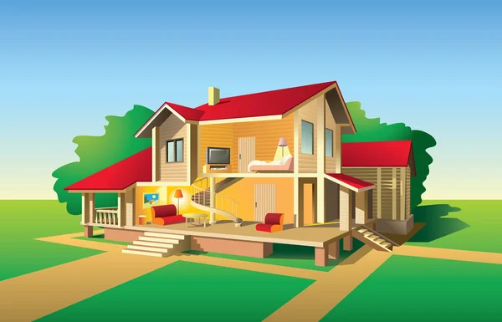
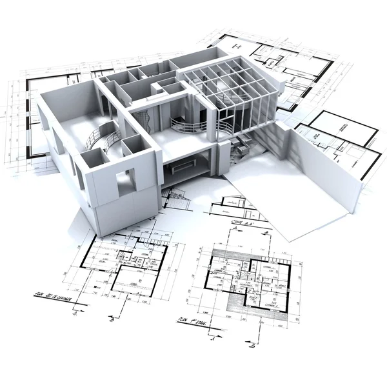


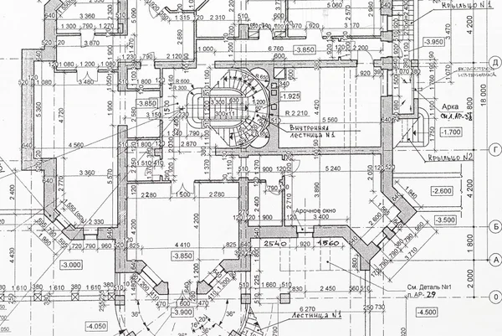

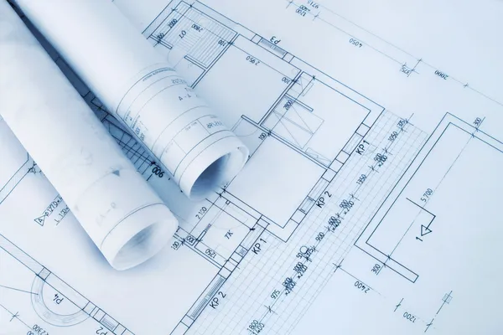

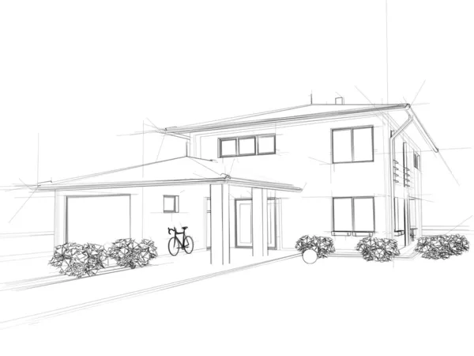
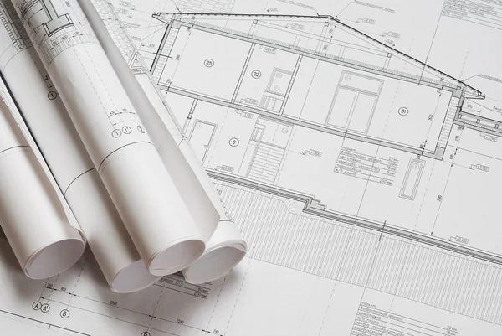
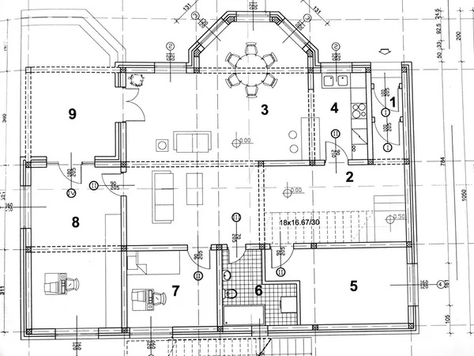
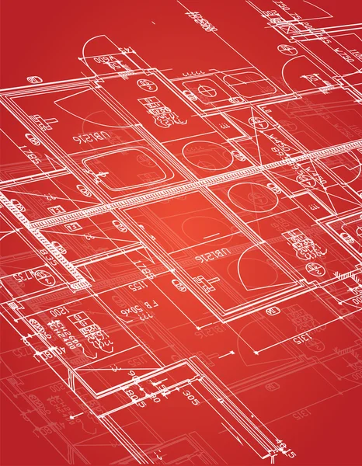

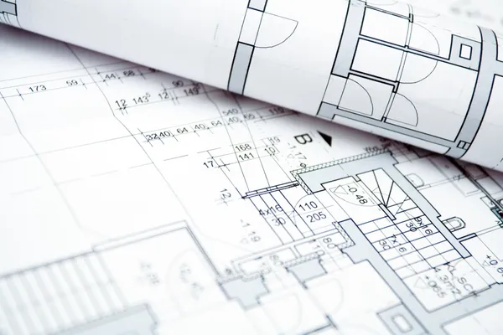
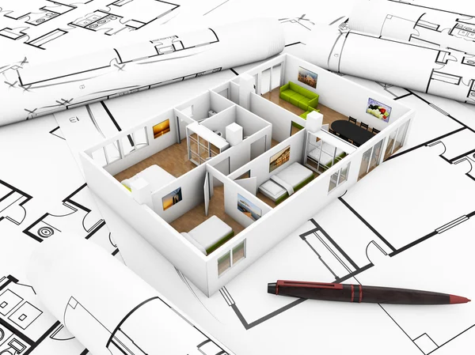

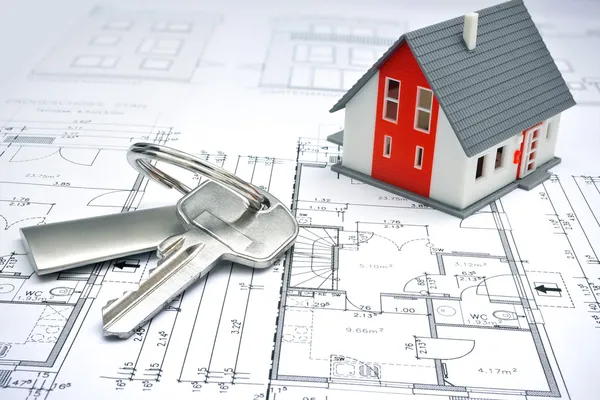




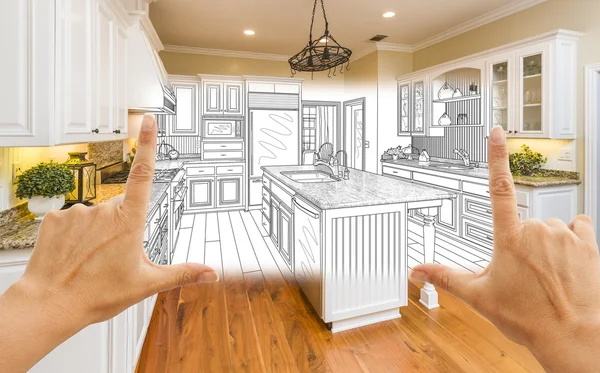
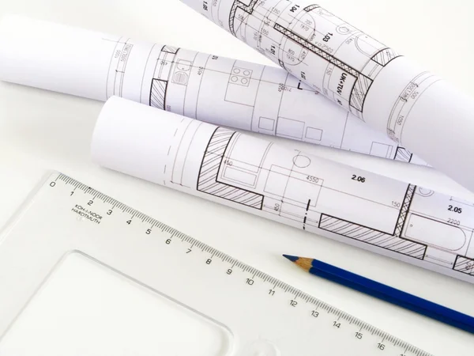


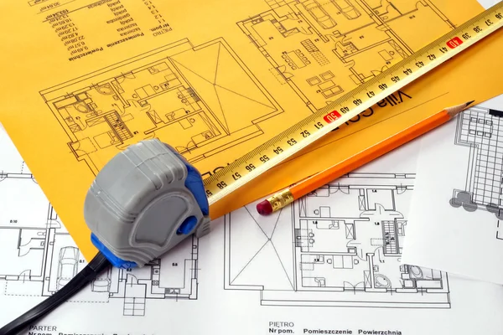


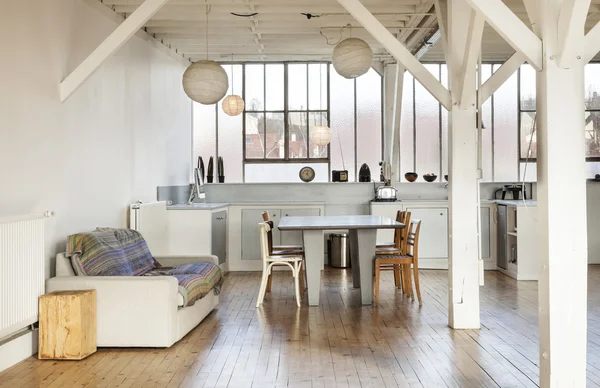
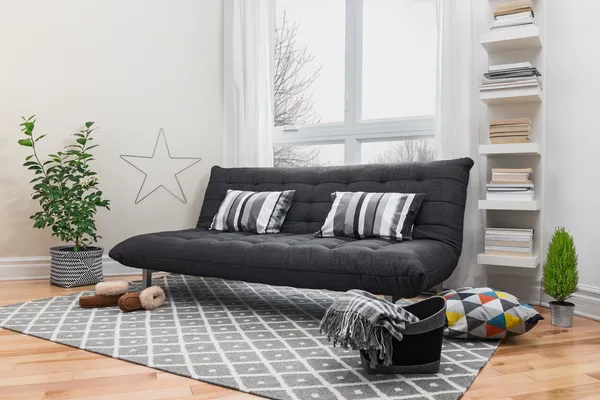




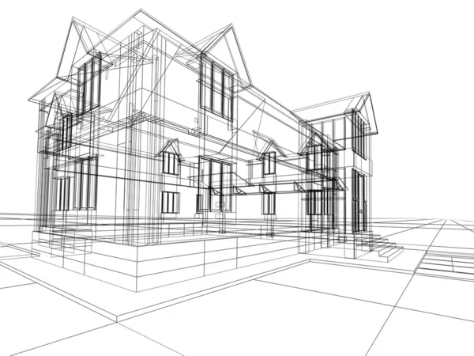






House Plan Images - The Ultimate Resource for Architects and Builders
Choosing the right images for your architectural or building project can be daunting. However, with the right resources, you can quickly and easily navigate the vast sea of available stock images. Our house plan images collection is precisely that - it provides you with a curated selection of top-quality house plan images for every type of project. Whether you are designing a residential building, planning a commercial project or designing a new neighborhood, we have the perfect images to meet your needs.
Our image collection includes various file formats, including JPG, AI, and EPS. These formats are widely used across different software and programs, making them versatile and easy to use. Our professional and exclusive image collection is accessible, and you can use them across multiple platforms, including social media, print media, websites, and presentations. Our images are perfect for architects, builders, interior designers, and anyone looking for high-quality visual resources.
With our house plan images, you can bring your vision to life. Our images are of top quality and showcase different architectural styles, from modern to traditional designs. Our collection includes interior and exterior images, floor plans, and complete home plans. Our images are designed to help you and your clients visualize the final product and understand every detail of your project - from the placement of windows and doors to the positioning of furniture.
At our house plan images collection, we understand that every project has unique requirements. Therefore, in addition to our vast selection, we offer customization options to help you tailor the visuals to your project's exact specifications. Our customization options let you change your images' background, change colors, and add or remove design elements that do not fit your project's requirements.
In conclusion, our house plan images collection is an essential resource for architects and builders. With our vast selection, various file formats, and customization options, you can find the perfect visuals for your project, saving time and effort in the design process. Our professional and exclusive image collection is suitable for multiple platforms, and our images have been designed to help you visualize and communicate your vision successfully.